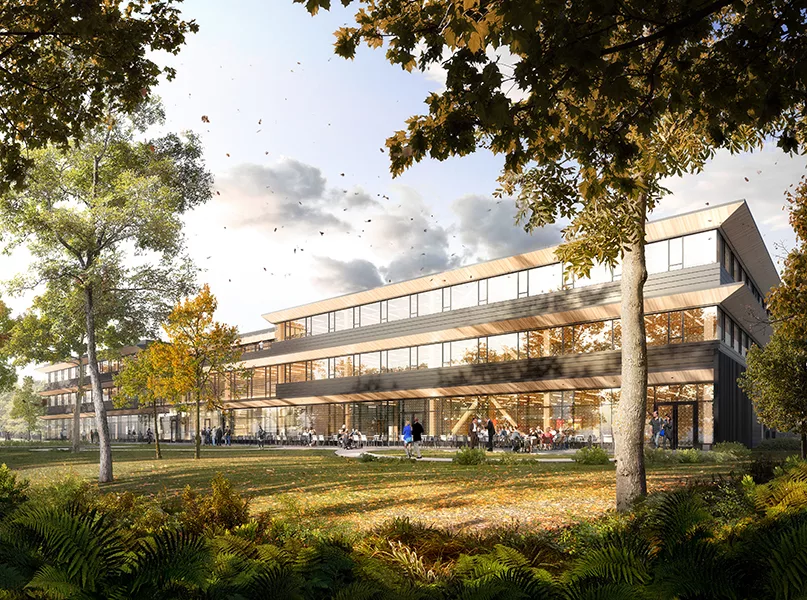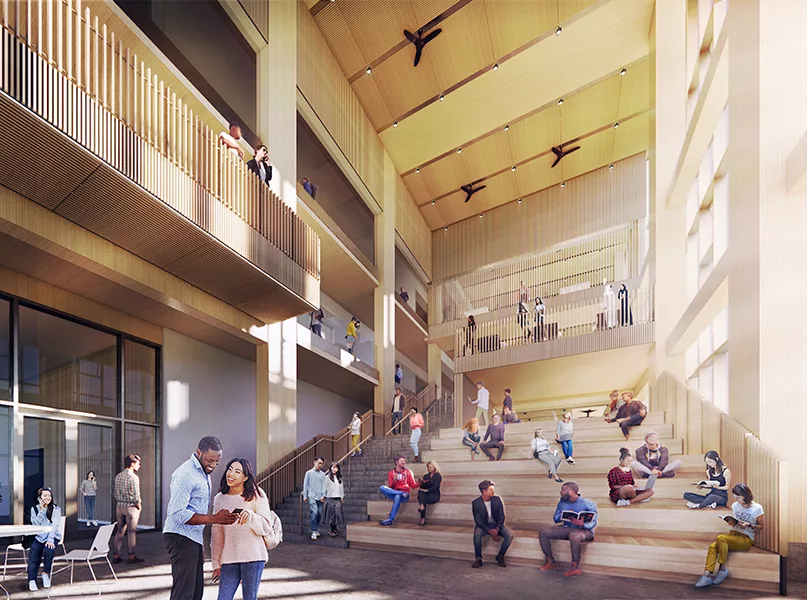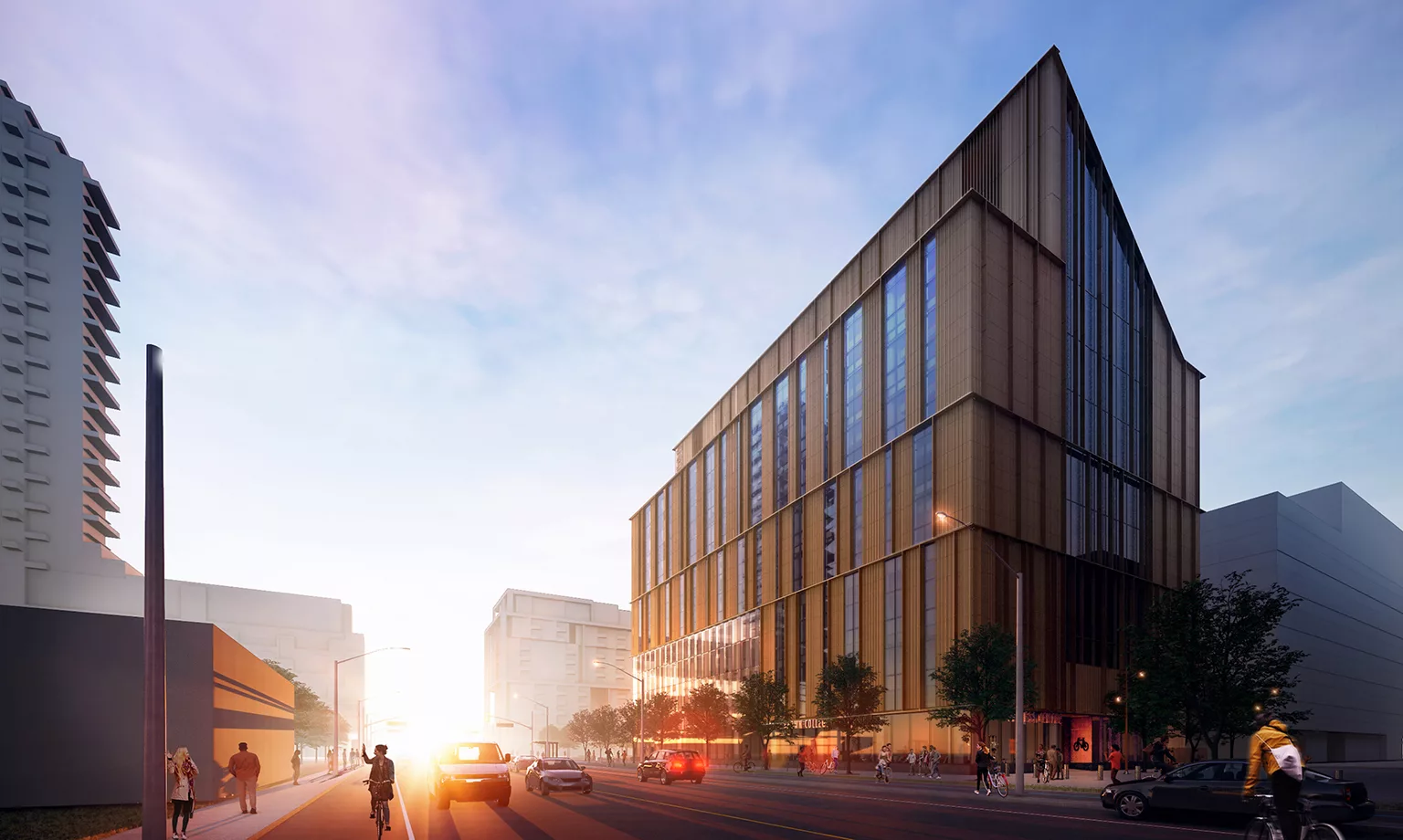With an unmatched tenacity and passion for the sustainability of Canadian architecture, Moriyama Teshima Architects is continuing a legacy of environmental resilience and regenerative design. Phil Silverstein, Principal, enlightens us on the story.
GOING BEYOND SUSTAINABILITY
Based in Canada, Moriyama Teshima Architects (MTA) is a forward-thinker in sustainable architecture and is leading the industry into a new era of construction and design.
The notion of environmental awareness is fundamental to the company’s inception, having been founded in 1958 by Raymond Moriyama, who placed the health and well-being of the planet and human relationships as the ideological cornerstones of MTA.
Raymond set principles which sought to foster resilience, both in an environmental and cultural sense, across every project by developing unique, contextually appropriate solutions whilst prioritizing a holistic approach to sustainability.
“He relentlessly changed industry norms by looking for ways to improve building programs and redefine building typologies,” introduces Phil Silverstein, Principal of MTA.
“This is evidenced by the Metro Toronto Reference Library, the world’s first open stack atrium concept library, and the opening of the Ontario Science Centre, the world’s first interactive science museum,” he adds.
Such an innovative and environmentally-focused sentiment is echoed throughout the company’s decades-long portfolio of work, ranging from the 1963 Japanese Canadian Cultural Centre, designed to support and honor the place of Japanese-Canadians in Canada, to the soon-to-be-completed Limberlost Place (Limberlost), a tall mass timber, net zero, carbon emissions project for George Brown College (GBC), Toronto.
THE POWER OF REGENERATIVE DESIGN
At the core of MTA and Raymond’s everlasting legacy is the process of regenerative design that drives the industry to leave the planet in a better state than it was found. This means going beyond sustainability and adopting an environmental, social, and governance (ESG) approach in decision-making.
“In terms of the environment, the construction industry in North America is typically degenerative, meaning buildings are constructed and operated in a way that puts more carbon into the atmosphere than is taken out,” Silverstein explains.

Regenerative design finds ways to mimic natural ecosystems and ensure that the amount of CO2 we put into the atmosphere is smaller than what we take out.
Phil Silverstein, Principal, Moriyama Teshima Architects
To achieve this, the company adopts a ‘mass timber structural approach’ in many of its designs that involves using engineered timber – a renewable resource harvested from sustainably managed forests – to help reduce the amount of high-carbon steel and concrete used in traditional buildings.
MTA also believes that the adaptive reuse and reconstruction of existing buildings by adding to them rather than tearing them down is a principal goal.
This approach is also used when sourcing materials, as the company endeavors to use local and renewable resources that have a low carbon output. Beyond the mass timber approach, this involves analyzing the embodied carbon of all materials used in its buildings and making material selection choices based on these metrics.
Silverstein further believes that the industry is beginning to pivot towards a sustainable future.
“We’re finding that clients are becoming more conscious of the impact their building projects are having on the environment, and as such, are mandating higher levels of sustainability in design,” he emphasizes.
This is evidenced in the major uptake of Canadian architects developing their practice and adopting mass timber as a structural solution. This is particularly pertinent considering that the construction industry accounts for 30 percent of the world’s greenhouse gas (GHG) emissions, which gives architects the agency and responsibility to adopt a low-carbon approach to their design.
In parallel, building codes and municipal standards are being rewritten with higher environmental and social standards being required to attain a permit.
“We’re going to continue to build, but we must do it smarter and better, and I’m starting to see a big change in how the architectural community is adapting to that,” observes Silverstein.


REACHING NEW HEIGHTS OF ARCHITECTURE
MTA’s practice spans its two offices in Toronto and Ottawa, Ontario, which house a team of architects, planners, and designers who collaborate with visionary clients to build inspiring and enduring spaces, which transform communities and reinforce civic identity.
The company proactively offers services in architecture, master planning, urban and interior design, feasibility studies, and program development.
Its extensive portfolio of both Canadian and international projects comprises museums, art galleries, university buildings, schools, faith-based spaces, corporate and government headquarters, recreational facilities, and more.
However, MTA specializes specifically in post-secondary education buildings and has contributed to over 70 projects for major Canadian colleges and universities.
Most recently, the company had the privilege to carry out work on Limberlost for GBC, which was awarded to MTA in joint venture with Acton Ostry Architects in Vancouver via an international design competition.
“When complete, Limberlost will be the tallest assembly occupancy, exposed mass timber, net zero emissions building in North America,” Silverstein proudly tells us.
The building will house over 3,400 students across 10 floors in the School of Architectural Technology and Computer Science. GBC mandated the company to design a low-carbon, future-proof smart building from mass timber, which meets the stringent municipal sustainability codes of Toronto Green Standard (TGS) Tier 3.
“What is TGS Tier 3 today will be TGS Tier 1 in 2030, meaning that what we are doing for Limberlost, as extraordinary as it is, should become ordinary in 2030,” he states.
The project is widely considered across the industry as a demonstration building with its first-of-its-kind systems and innovations that pave the way for architects, developers, and clients.
In order to meet the TGS Tier 3 standards, the design team had to analyze every conceivable measure to reduce operation energy. They leveraged prefabricated, exterior mega wall panels with built-in operable windows designed according to passive house insulation standards.
These mega wall panels work in tandem with the building’s natural ventilation system. When the weather is more temperate during spring and fall, the operable windows work in conjunction with the east and west solar chimneys, which use a stack effect to pull air from the outer façade of the building and pump it through the roof with no mechanical assistance.
This process is known as passive ventilation, which supplements the building’s heating, ventilation, and air conditioning (HVAC) system during the shoulder seasons. This, in turn, lowers the amount of energy used in the lifecycle of the building and greatly reduces the carbon output.
Furthermore, Limberlost is connected to Toronto’s district energy system, known as Enwave, which during the summer and winter allows for the zero-carbon heating and cooling of the building from nearby Lake Ontario.
An additional passive measure is the use of daylight harvesting which strikes a balance between window to wall ratio. Too much daylight through the windows increases heating and cooling loads, whilst too little natural light increases the need for interior lighting.
Limberlost utilized a 40/60 window to wall ratio, which combined with dimmable lighting controls, provided a significant reduction in lighting electrical loads. Solar harvesting is also achieved in the form of solar photovoltaics (PV), mounted directly to the roofing of the dramatic angled roofline.
As proud as Silverstein is of the sustainability measures of Limberlost, the potential for a social impact of the project has been even greater.
“We’ve created a series of public spaces throughout the entire height of the building, ranging from large, wide-open communal spaces to intimate, contemplative spots. These spaces are open to the public, accessible from nearby walking and cycling trails, and help connect the general public with the student population.
“Universities and colleges are places of innovation, so if we want to engage and enhance our community, we have to build spaces that attract the public to engage with these institutions on a more personal level.”
ON THE RIGHT SIDE OF HISTORY
As MTA navigates a turning point in the industry, its main challenge is to dispel the misunderstandings, myths, and misinformation surrounding sustainable design, mass timber construction, and greenwashing.
“Many believe that mass timber comes at the expense of forests and trees. In reality, it can have the opposite effect by extracting wood from sustainably-managed forests,” asserts Silverstein.
In these cases, trees cannot be cut down without government approval, which is backed by a decade of research that analyzes the existing wildlife habitats and natural ecosystems. It also dictates that for every tree cut down, a native species is replanted.
As it stands, sustainable forest management is not widely understood by the public. Thus, the company is working towards educating people through participating in outreach with forestry institutes, podcasts with educators, lectures, website case studies, and more.
An additional myth surrounding sustainable architecture is that it is more expensive than traditional construction projects.
“Although environmental construction may have greater capital costs, the building itself operates at a fraction of the price of traditional buildings, which means they are more cost-effective in the long-term,” affirms Silverstein.
Despite facing challenges in previous years, MTA heralds the benefit of being on the right side of history, as the investment in eco-friendly construction has an immediate and generational positive impact.
Not only are sustainable buildings less expensive to operate, but they are also more enjoyable and liveable, offering cost-effective solutions for housing, which is exemplified by the company’s design for Atria Development’s proposed rental housing project in Oshawa.
When mass timber enters the equation, it results in a building system that’s faster and less expensive to erect.
“In the case of Limberlost, if the structure were concrete it would require the manpower of up to 40 people, alongside multiple trucks delivering and removing materials, which generates a significant carbon footprint,” highlights Silverstein.
On the other hand, Limberlost only utilized six people to install the timber and significantly reduced the amount of trucks.
A further benefit to sustainable developments can be found in the fact that carbon sequestering has a biophilic impact that heightens both the joy and health of the builder and customer.
“I am profoundly conscious of the impact architectural design and construction has on the environmental and social fabric of society. Therefore, when you design sustainably, you can go home at the end of the day and feel hopeful for the future,” reveals Silverstein.
EXPANDING ITS IMPACT
The company has a plethora of projects that it greatly anticipates will expand its product portfolio, ranging from elementary schools to science centers.
However, MTA’s design for the Atria Developments rental housing project in Oshawa, Ontario is particularly special in its innovative approach towards the adaptive reuse of a two-story heritage post office by adding a nine-story lightweight mass timber structure on top.
The use of lighter timber elements allowed the designers to add three additional floors, which is more than a concrete structure would allow with minimal change to the existing structure.
“We are hoping this becomes an industry case study on how to densify our urban cores with cost-effective, low-carbon homes when the world is facing a housing crisis,” urges Silverstein.
From a broader perspective, MTA endeavors to expand the use of mass timber and sustainable design into building sectors and businesses that wouldn’t usually incorporate environmental practices, such as warehouses.
On top of this, the company wishes to extend its positive expertise across the pond.
“We work best when the project goals match our guiding principles. Therefore, we’re looking for ways to expand into other markets such as the US, UK, and Europe where we can reach a broader group of bold clients willing to take this journey with us,” Silverstein closes.































